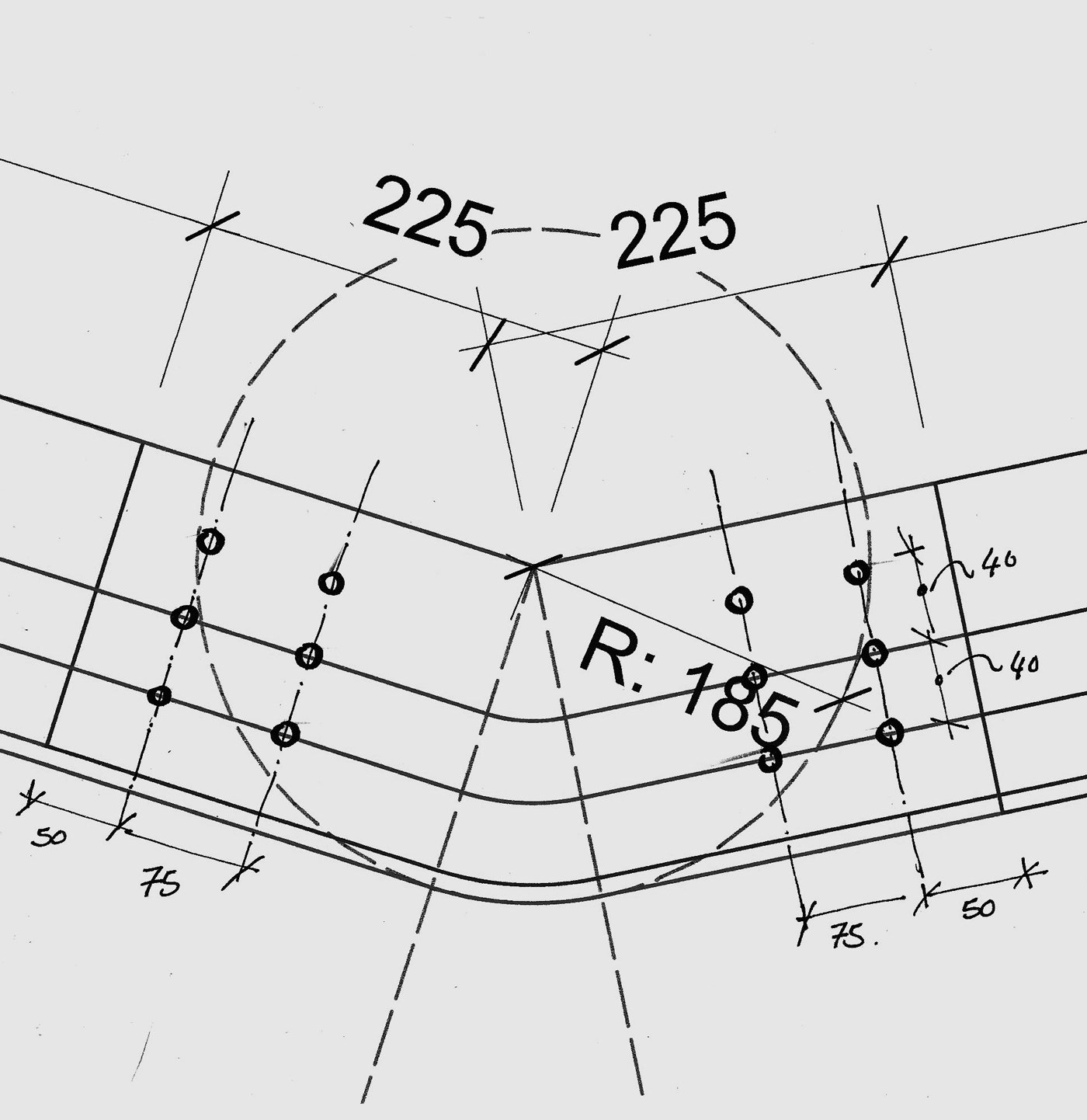Shacklewell Lane
Hackney, 2021
Although one of our smallest projects this new extension has had a transformation impact on this cramped Victorian maisonette using cranked and tapered glulam frames to create a new living space linking the existing property into the rear garden spaces. From the start the project’s aspirations were to both be a low embodied carbon exemplar but also to touch the existing building lightly – avoiding the requirement for large structural interventions to the existing building fabric.
Team: Architect: Charabanc
Main contractor: Patriot Services ltd
Specialist glulam subcontractor: Sebastian Cox
Materials: Low carbon concrete
Mixed species UK grown glulam timber with oak dowel site connections
Bespoke steelwork baseplate and hanger connections
Awards: Don’t Move improve (longlisted, 2024)















